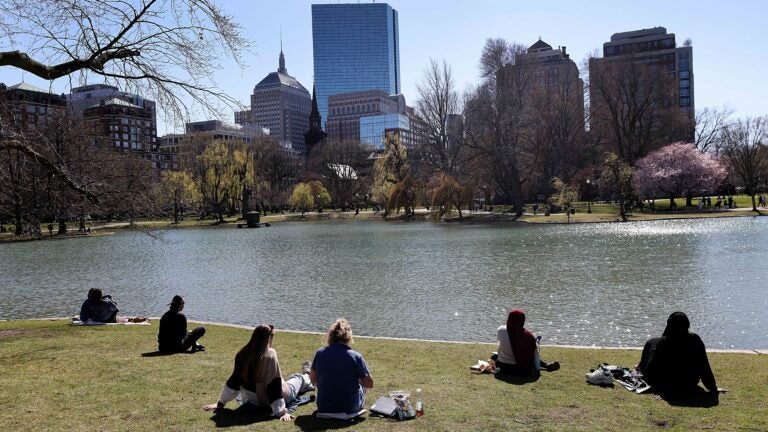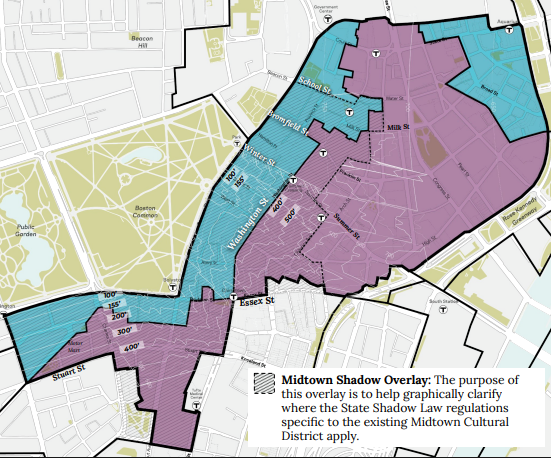Local News
The city argues the new regulations will follow state shadow laws and bring more affordable housing to the downtown corridor.

A proposal to rezone downtown Boston for increased housing and development is drawing sharp criticism from residents, who warn it could “Manhattanize” the city and erase its historic character.
“To me, this plan represents the ‘Manhattanization’ of Boston, and am strongly opposed to that happening in a city with a totally different history, character, and size from that of New York,” resident Esther Messing wrote in a comment against the proposed plans.
The downtown zoning process began five years ago, garnering widespread public opinions through 12 stakeholder meetings and three zoning drafts. The latest was presented at a meeting on June 16.
The changes made to the latest draft, the city says, are in response to the feedback on the Jan. 8 version. The revisions focus on strengthening historic preservation, unlocking housing growth, reimaging offices, and reinforcing the city’s commitment to the state shadow regulations.
“We believe that the current zoning that we developed accomplishes the goal of PLAN downtown, via the community engagement process, by balancing the needs of growth of downtown while also preserving the historic structures,” Kairos Shen, the chief of planning for the city, said at the June 16 meeting.
The latest draft eliminates existing zoning barriers to allow for more opportunities for conversion and adaptation of existing buildings. All residential projects will need to be 20% affordable.

It also expands the district that would allow a maximum height of 155 feet along Washington Street, the Ladder Blocks, around the Old South Meeting House, and at the Park Plaza.
From the parks outward, the height restrictions increase from 100 feet to 700 feet when it reaches the Financial District.
The plans include adding limited eligibility for Planned Development Areas (PDAs) for one-acre sites. The PDA must include a landmark, be predominantly residential, and invest in preserving a historic building. The PDA sites do not have height restrictions but will have to adhere to state shadow laws.
Two state laws help protect Boston Common and the Public Garden from excessive shadowing, while still allowing downtown development.
The last time they were challenged was in 2017, when Boston filed a home-rule petition to exempt the then-proposed Millennium Tower at Winthrop Square in the Financial District, which the governor ultimately allowed.
Those against the latest regulations are concerned that the city will make future exemptions to the law.
The Downtown Boston Neighborhood Association, along with a coalition of community groups, have spoken out against the proposed plans, echoing Messing’s Manhattan fears.
In a statement, the association says the allowance of new 700-foot towers near the public parks threatens the unique, historic character of the downtown corridor.
The coalition proposes a different vision for downtown, one that extends the lower building height near the parks while allowing more height near the traditional Financial District that lies east of Washington Street.
However, the coalition says their plans remain unheard from the Planning Department and the administration.
“We voted for a mayor that supported community-led planning and sadly we got the old BRA (Building Redevelopment Authority),” said Kimberly Trask, a downtown resident. “This plan has gone from 155 to 400 to 500 to 700 feet against stiff community opposition.”
Those in favor of the proposed plans spoke of the need of developing more transient-oriented affordable housing — a unique opportunity that this plan provides.
“We have a housing crisis and crisis of empty storefronts,” [Eric Herot, a Jamaica Plain resident, said at the meeting. “Meeting this moment with more restrictions on height is more or less the exact opposite of what the situation calls for.”
The draft will next go in front of the Boston Planning and Development Agency at a July board meeting. If passed, it will then go before the Boston Zoning Commission in August, before final approval from the mayor in September.
Sign up for the Today newsletter
Get everything you need to know to start your day, delivered right to your inbox every morning.

