Local News
This unique, 20-sided round house in Chatham, N.H., features energy-saving amenities, stunning views, and a wood interior
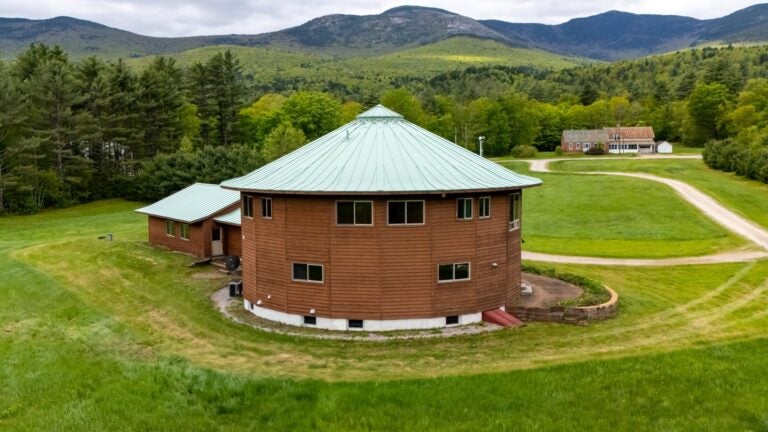
$939,900
Style 20-sided, round house
Year built 2004
Square feet 5,006
Bedrooms 4
Baths 4 full
Sewer/Water Private
Taxes $7,862 (2024)
There’s just 15 parking spots at the trailhead for the Baldface Circle Trail, a popular part of the White Mountain National Forest in Chatham — the one in New Hampshire, not the summer spa on Cape Cod.
Getting to the trailhead is just a short walk for anyone living at 2222 Main Road. This home has an interior inspired by the Appalachian Mountain Club high mountain huts and an overall design evocative of a French onion soup bowl, the kind with a handle.
In other words, the main home is a 20-sided round house (the bowl) linked by a hallway to a three-car garage (the handle). This custom-built, two-story home was designed to maximize natural light, panoramic views, and energy efficiency.
The 10.5 acres that surround the home help sustain the local flora and fauna. About half the property is covered with fields of native wild grasses. Roughly 5 acres is old-growth forest with a mix of pine, oak, maple, and other native trees, with the mountain views beyond.
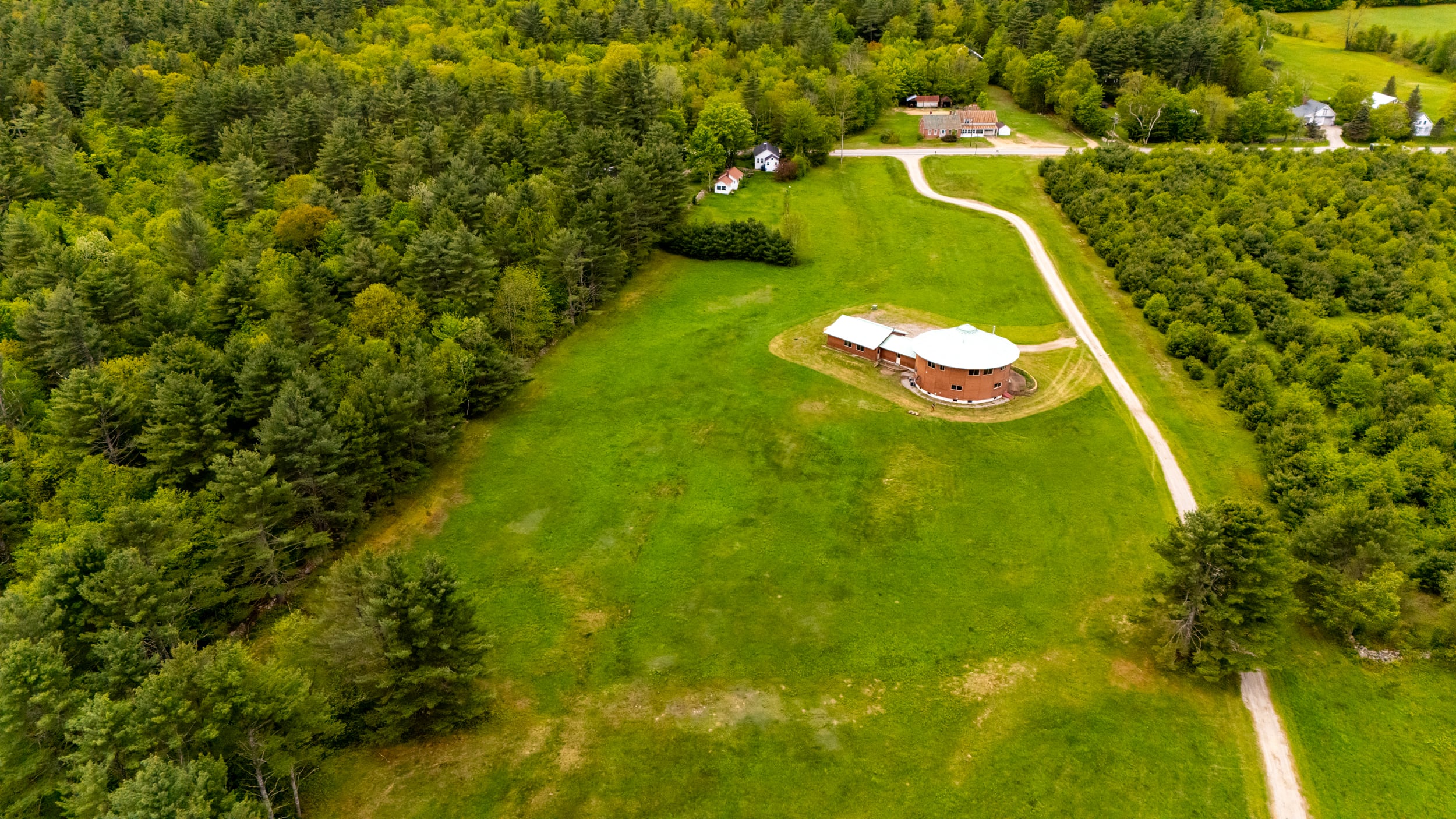
In other ways to support green living, the Hydro-Air heating system is more efficient than traditional forced hot air. There are two 1,000-gallon underground propane tanks, enough to ensure you could go all winter without having to fill up. There is more than 6 inches of insulation in all exterior walls to offset any heat loss from the home’s abundance of windows.
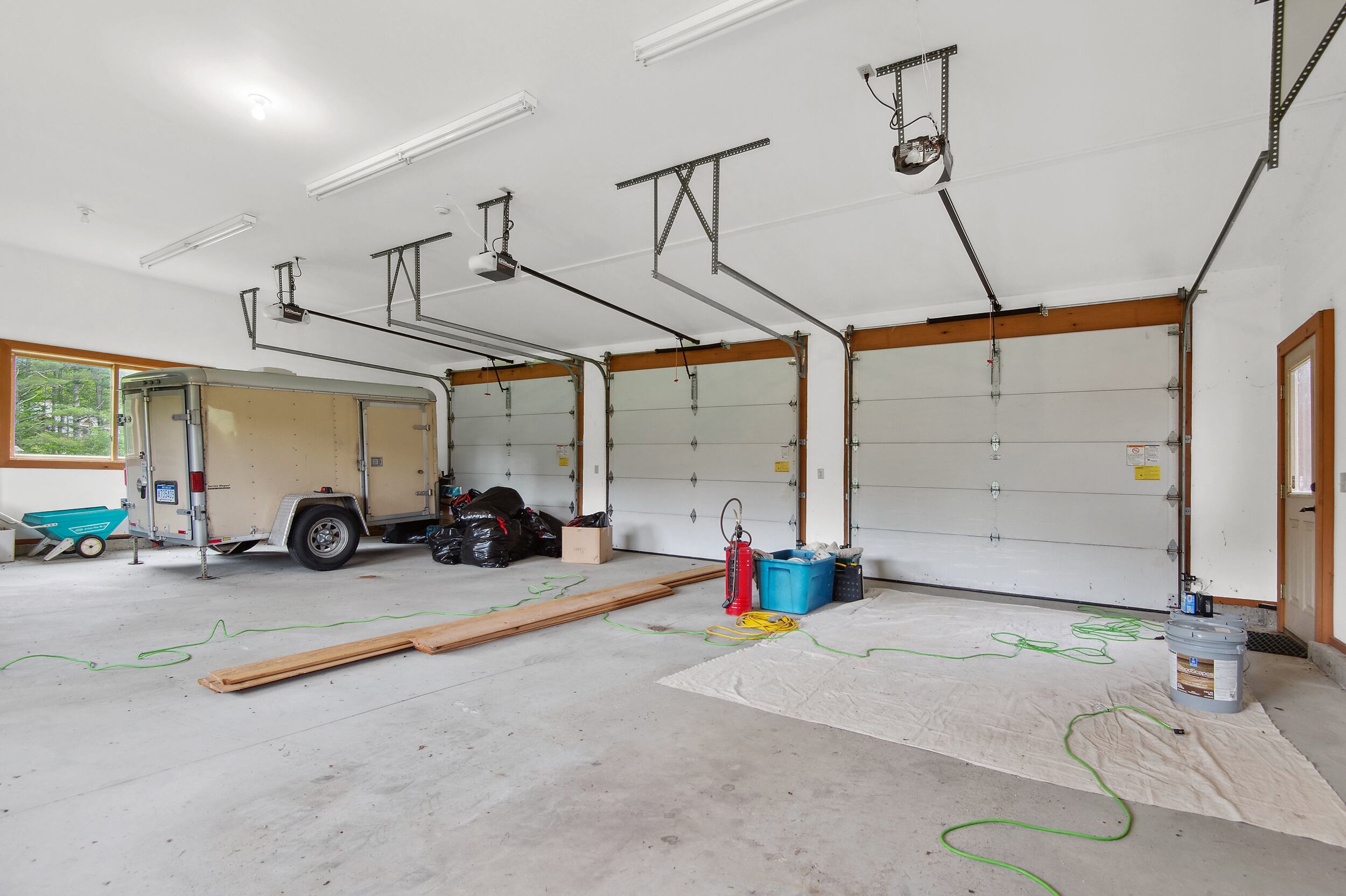
The roofline was built an extra foot beyond standard to ensure falling snow and water would not affect the foundation or siding. The garage is also insulated. This home would be a good candidate for solar to make it even more energy efficient.
Starting in the 807-square-foot garage, the connecting hallway begins with a 110-square-foot mudroom that has radiant heat ceramic tile flooring leading to the foyer. This 229-square-foot area has ceramic tile flooring.
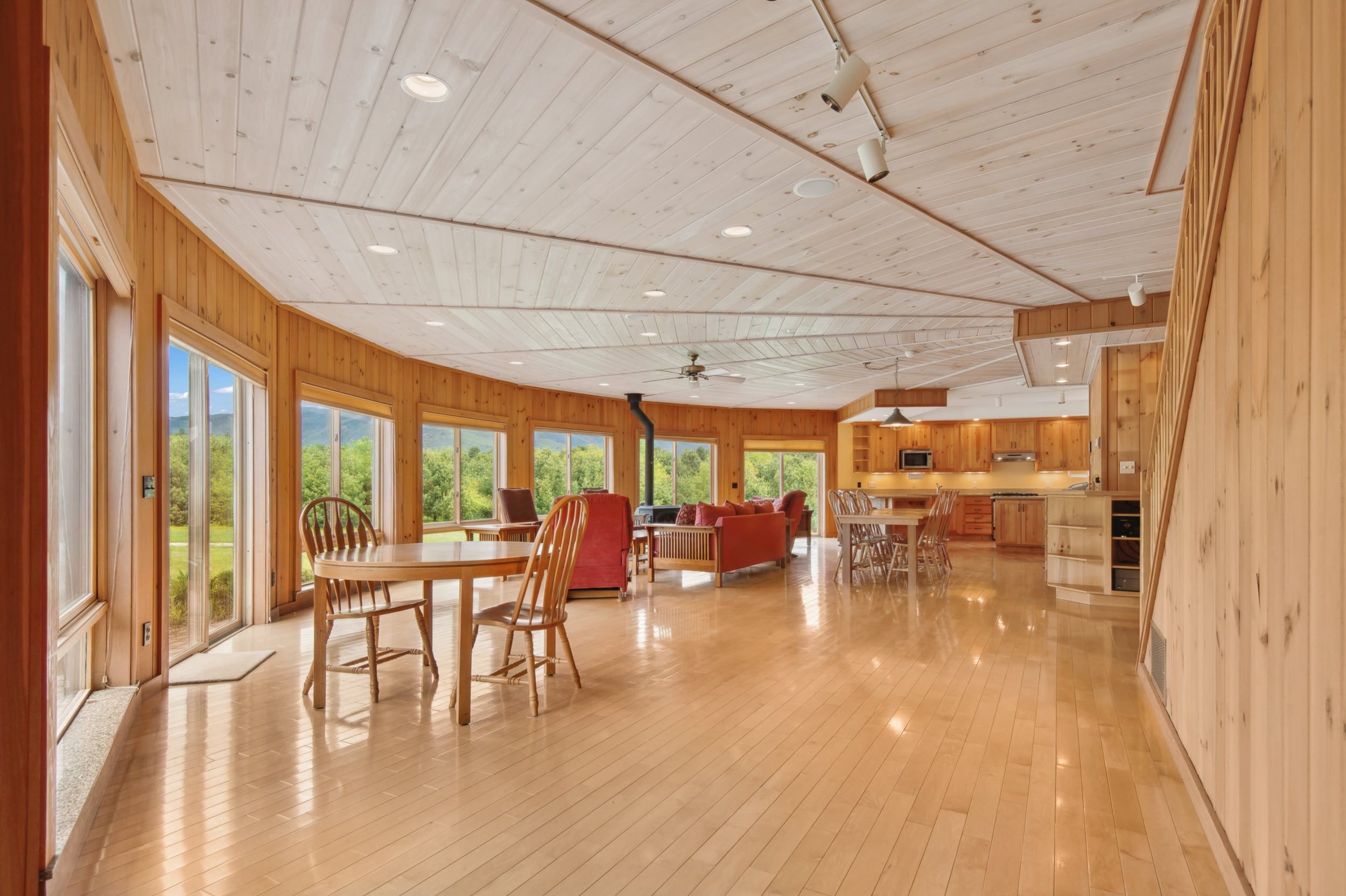
The hallway ends with the beginning of the circle in the form of a massive open floor plan that combines the living, dining, and kitchen areas into 1,703 square feet. The flooring is oak and the ceiling is unstained knotty pine, tongue and groove style. The walls are the same type of knotty pine, but stained a shade darker, making them visually separate from the ceiling. These designs continue — with slight variations — throughout the home.
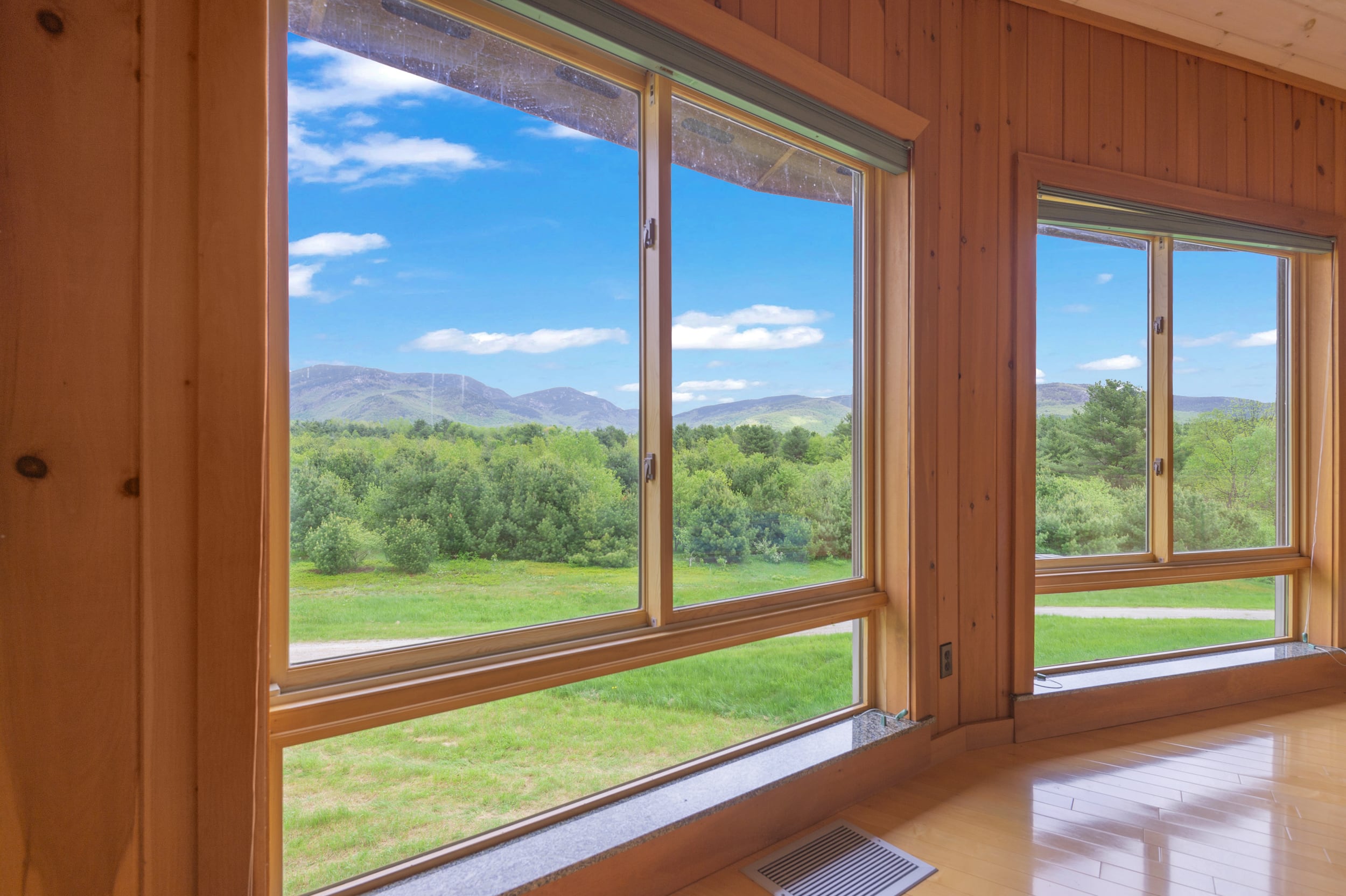
Walls are windows at nearly every point on the compass as one moves across the common area that is completely free of any beams, walls, or other physical interruptions. The 1,137-square-foot living room has a working wood stove, and the 270-square-foot dining area has built-in cabinets.
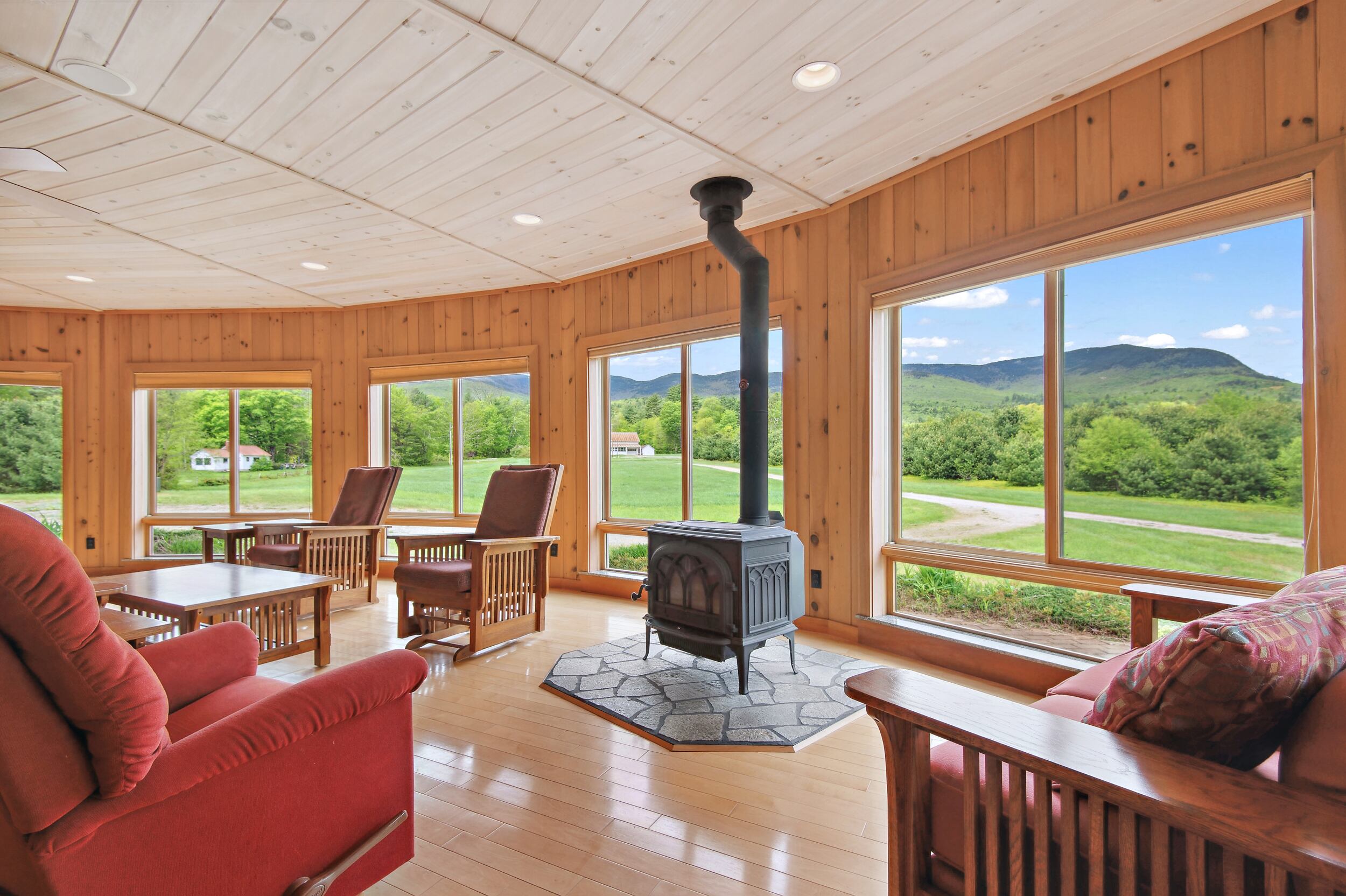
The 296-square-foot kitchen follows and curves along with the exterior wall. In an ode to the Granite State, the countertops and backsplash are gray granite. There is a central island and two layers of cabinets made of stained knotty pine above ceramic tile flooring. The double bowl sink is underneath a window, and the appliances are stainless steel, including the propane gas range. The kitchen connects to a 424-square-foot pantry with built-in shelving. The laundry area is also in this space.
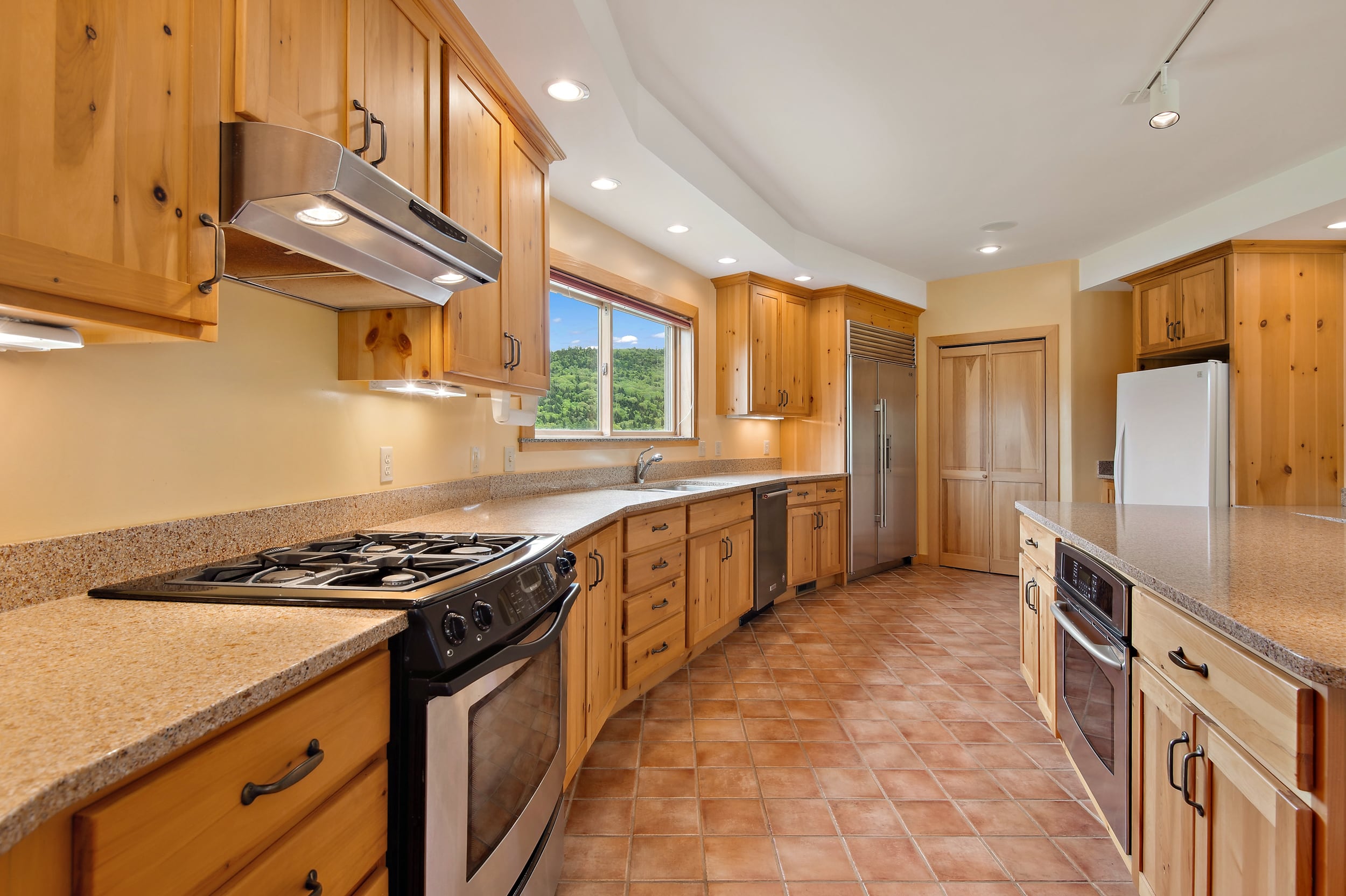
The remainder of this level is occupied by what could be the primary suite — there is an alternative choice on the second floor — that includes a 302-square-foot bedroom. There are two large closets and great views out the window of the surrounding natural countryside. There is also a walk-in closet.
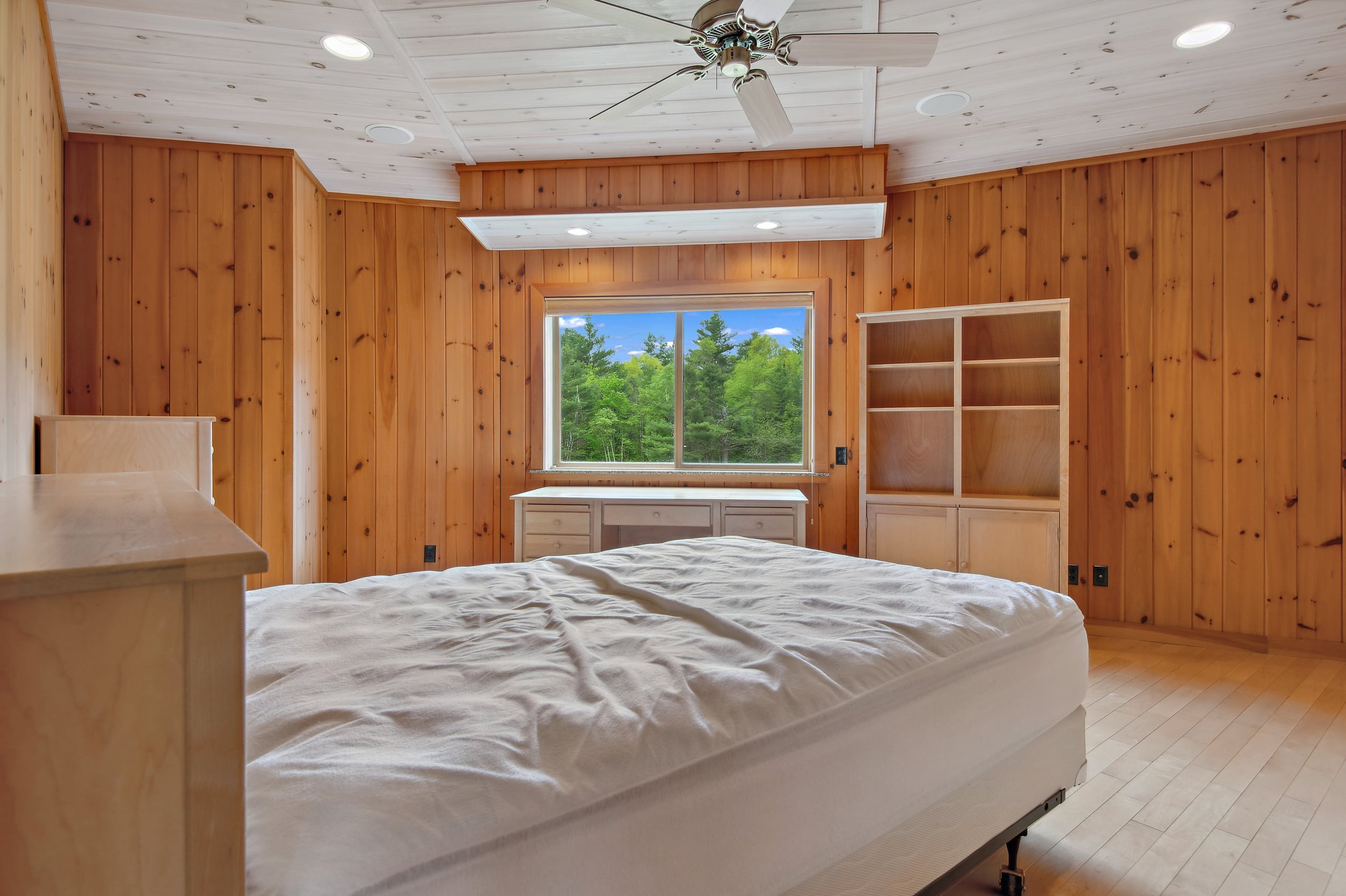
The 55-square-foot full bath in the hallway features a double vanity with a laminate top, a knotty pine vanity, and a shower insert with a glass door. There is radiant floor heat in the ceramic tile flooring.
The second floor is reached by a stairwell just off the foyer. It leads to three bedrooms — all en suite — including one that could be the primary. This one is 420 square feet and located past an 865-square-foot second family room — where the views are outstanding.
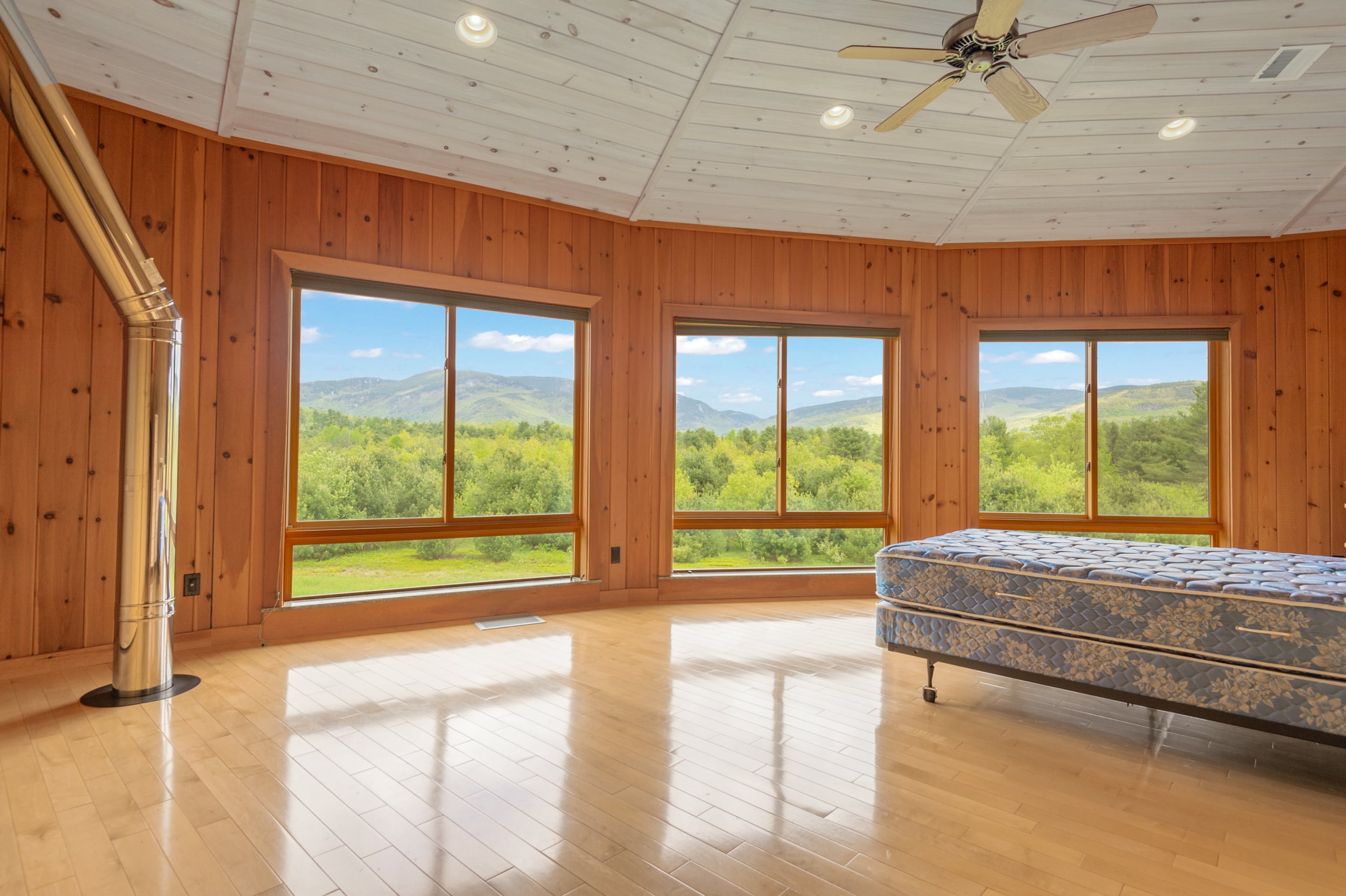
This bedroom also has three large windows. The walk-in closet is 73 square feet, and the bath is 135 square feet, featuring an oversized ceramic tiled shower with glass door, laminate vanity top, and radiant heat via ceramic tile flooring.
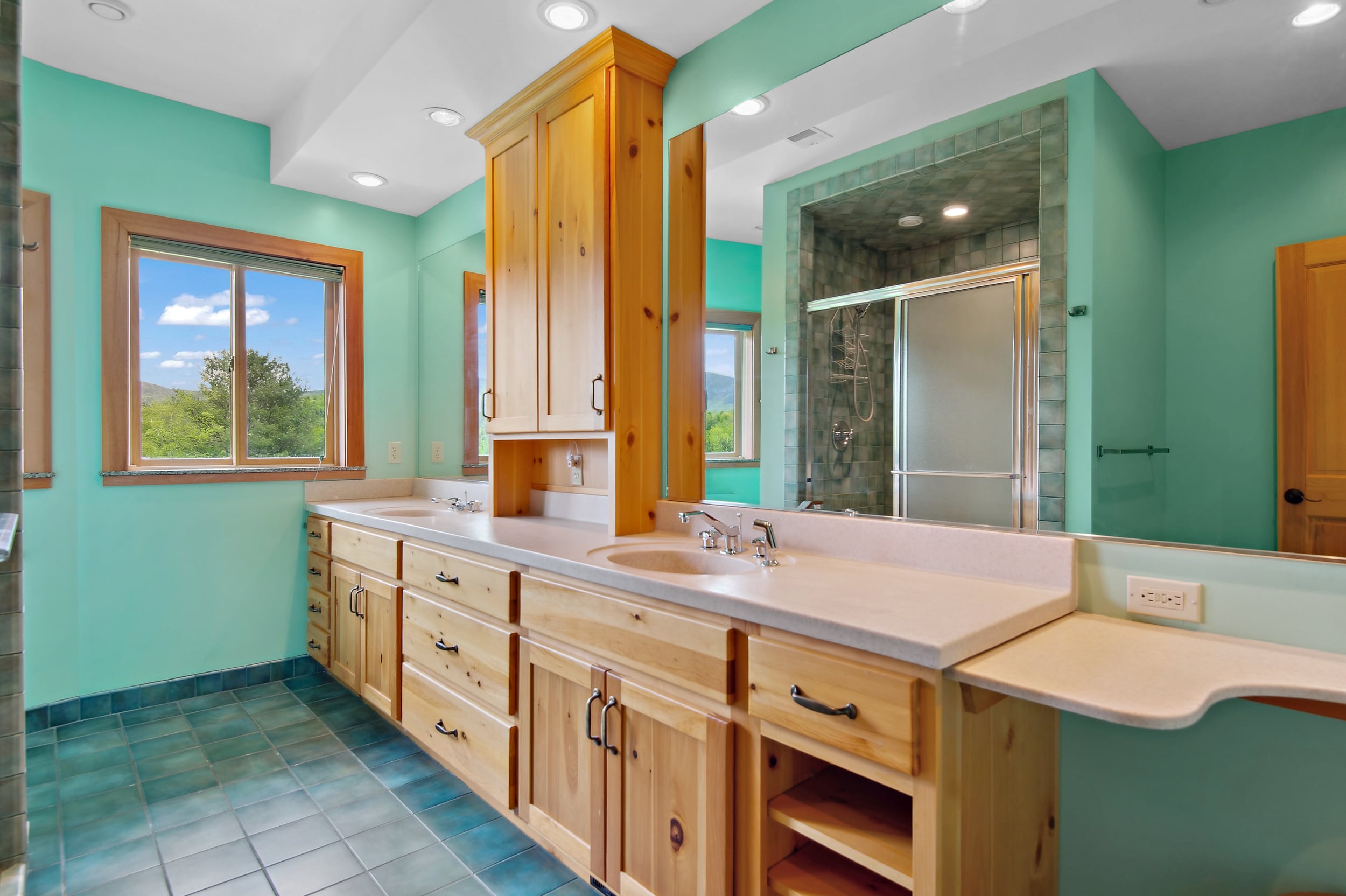
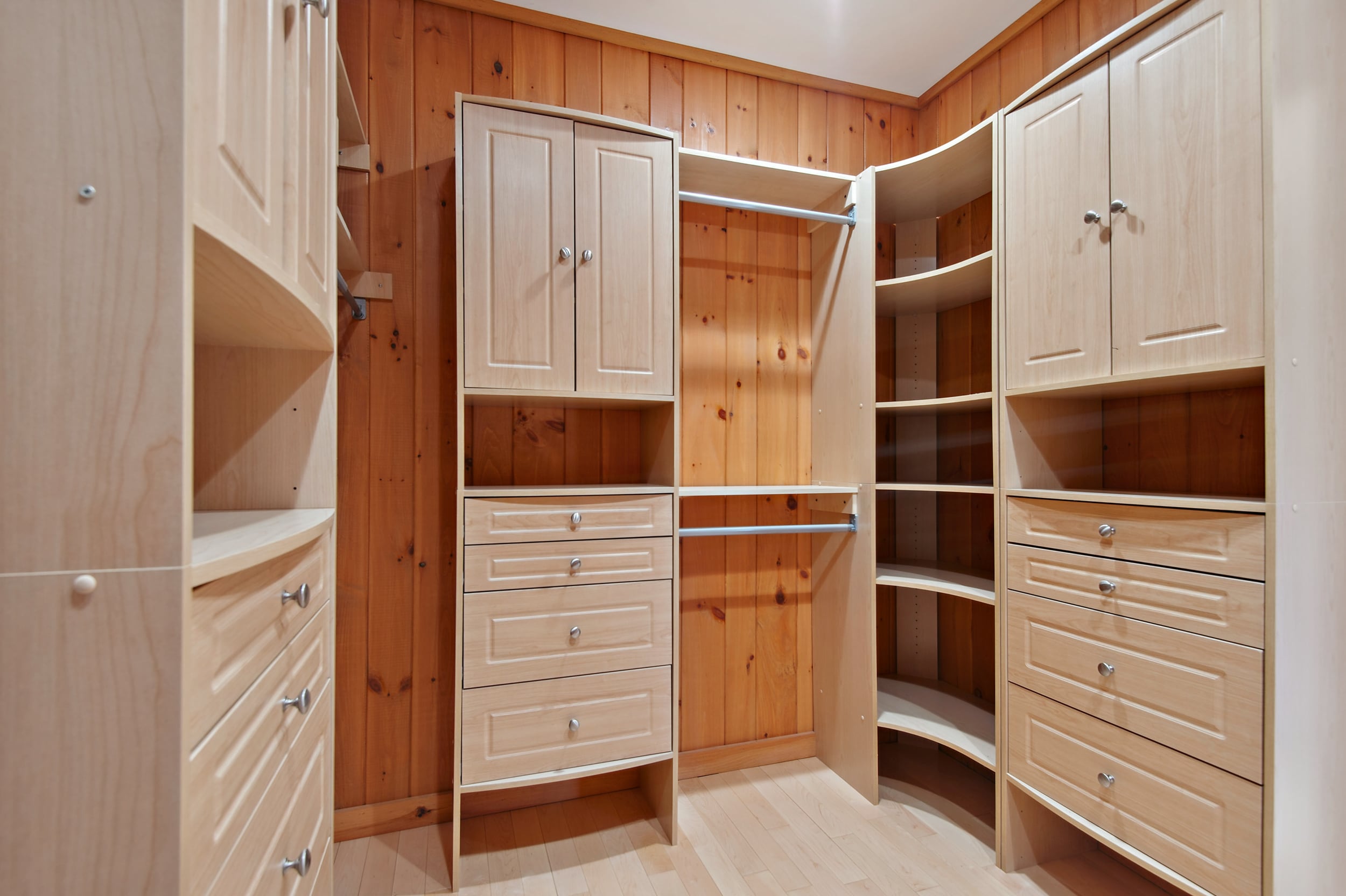
The larger of the two remaining bedrooms is 340 square feet with a 95-square-foot bath featuring a shower/bath combination in a fiberglass insert, laminate vanity top, and radiant heat flooring. It’s the only bathtub in the house.
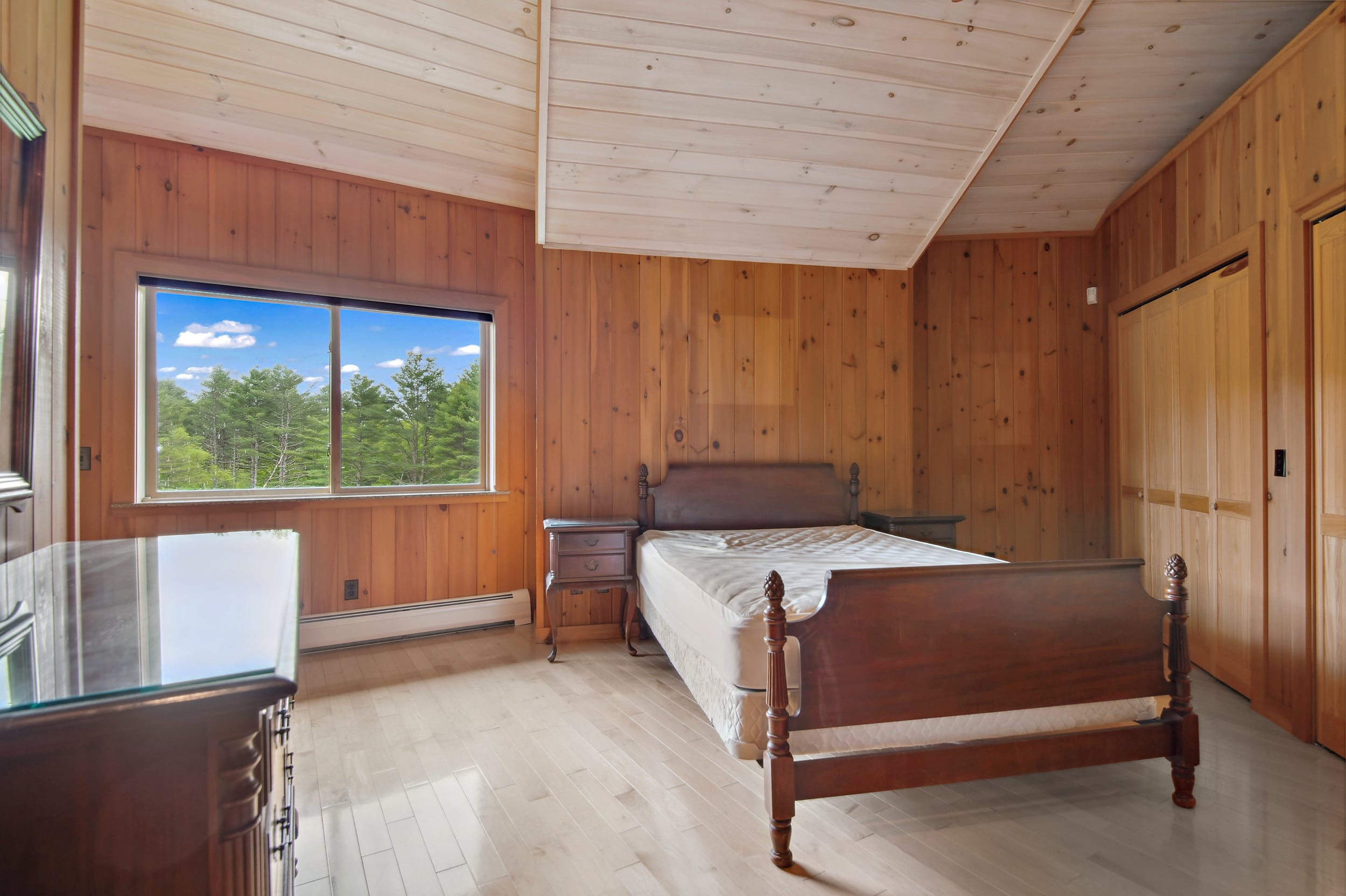
The final bedroom is 317 square feet with a bath of 67 square feet that has a fiberglass shower insert with a glass door and a laminate vanity countertop. The flooring again is ceramic tile with radiant heat.
Some information not visible to the naked eye: The septic system is double the size needed for a four-bedroom home. The well is 900 feet deep and tapped into a large water source. There are no power lines to obstruct the view; in addition to the propane tanks, the electric service from the road that connects to two 200-AMP panels also is underground.
The home has separate heating and central cooling for each floor. It can be rented to vacationers, according to the listing agent, Austin Hale of Badger Peabody Smith Realty in North Conway. As of press time, an offer on the home was pending.
Follow John R. Ellement on X @JREbosglobe. Send listings to [email protected]. Please note: We do not feature unfurnished homes unless they are new-builds or gut renovations and will not respond to submissions we won’t pursue. Subscribe to our newsletter at Boston.com/address-newsletter.
Address Newsletter
Our weekly digest on buying, selling, and design, with expert advice and insider neighborhood knowledge.
